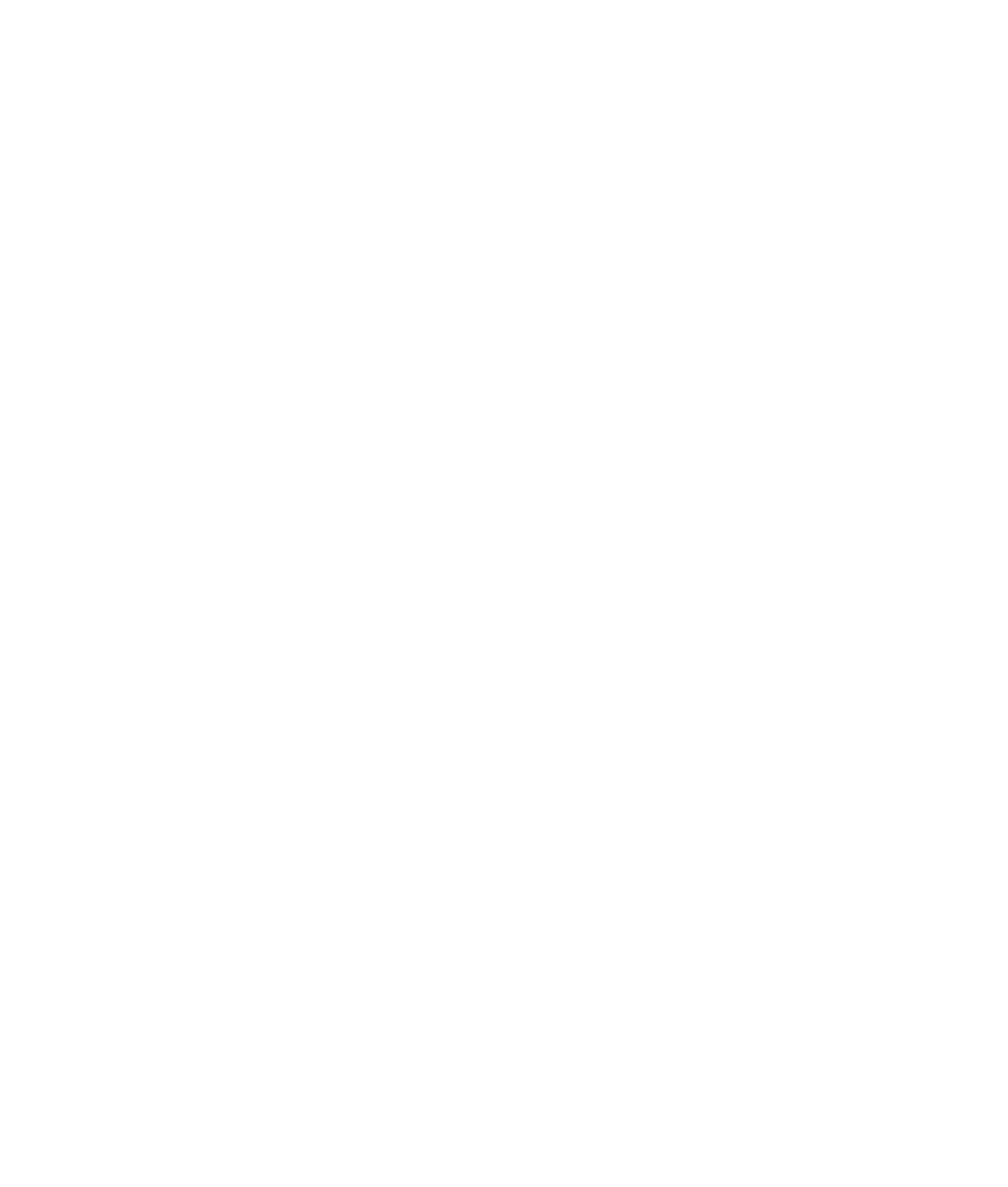The project involved the functional, architectural, and MEP (Mechanical, Electrical, and Plumbing) upgrade of the second floor of an existing building to accommodate new chemical and microbiological laboratories. The area concerned covers approximately 420 sqm, including two terraces on the third floor of about 180 sqm, which were also affected by the works.
Civil works included selective demolition of internal plasterboard partitions and terrace flooring, structural openings in the slab for system routing, reinforced concrete bases for rooftop equipment, new restrooms and changing rooms, perimeter thermal insulation on walls and ceilings, new partitions and suspended ceilings, as well as the installation of internal fixtures. Outside, excavations and reinstatements were carried out for utility installations.
Pharmaceutical-grade finishes included laminated wall and ceiling panels, specialized fixtures for cleanroom environments, pass boxes, PVC flooring, and technical furnishings in laminated material and stainless steel. Laboratory furniture and equipment were also supplied and installed, including workbenches, fume hoods, refrigerators, incubators, a new autoclave, and two glassware washers.
From a systems perspective, new HVAC systems dedicated to the laboratories were installed, along with distribution systems for technical gases, purified water, domestic water, and wastewater. The fire protection network was also upgraded. The building management and energy monitoring systems were updated with BMS and EMS technologies. The electrical system was completely renovated, including power distribution, data transmission, lighting, uninterruptible power supplies (UPS), and safety systems.
Client
MASCO GROUP-DOC
Address
Settala (MI)
Period
2023 - 2024
Activities
Preliminary ,final and technical design design of civil, structural and MEP. Works Supervision

