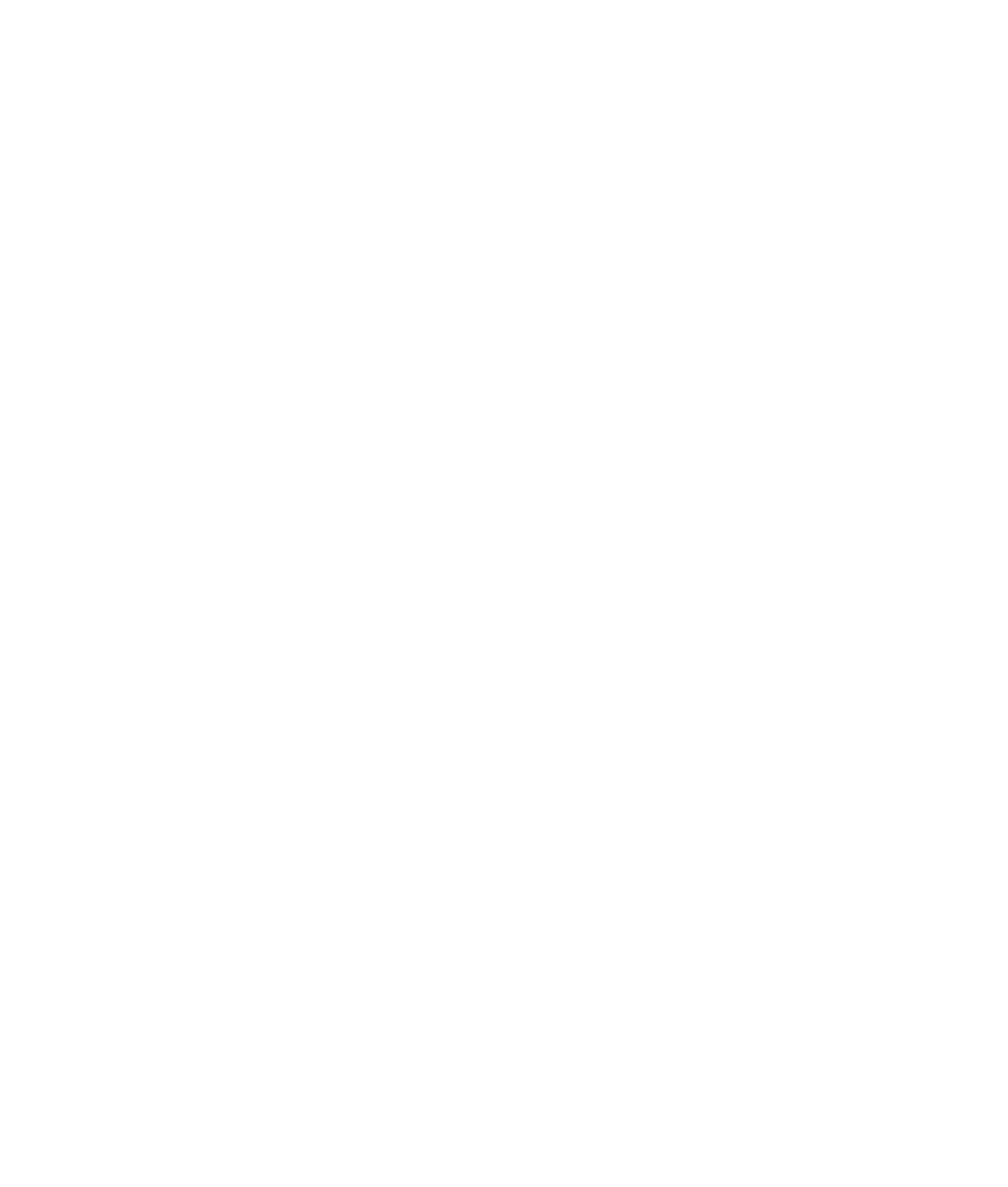The project of restoration and expansione of the New Club House of the Toscana Resort Castelfalfi, originates from the desire to recreate the relationship between natural and artificial, typical of golf courses, where geometry represents a form of anthropization of nature, whose beaty and harmony lies in the dialectic, apparantly contradictory, between a perfect artificial design applied to natural elements.
The principle on which the project is based is the union with the context where the ‘natural’, historical, regional architecture, integrated with the context, dialogues with a new architecture made up of clear, ‘artificial’ geometric elements that interact with the exterior creating unique views of the wonderful surrounding natural landscape. The project therefore intends to create a unitary body capable of accommodating the various intended uses, without determining negative impacts on the surroundings. The intervention involved the refurbishment and conservative restoration of the two existing buildings, the Casale and the Annex, eliminating the superfetations and enhancing their architectural features. The expansion was conceived with a single-storey, minimal architecture consisting of essential elements: a flat horizontal roof resting on brick walls and large glazed openings to the outside. The complex has a clear articulation both in the hierarchies of volumes and in the functional ones.
In addition to the choice of materials and technical solutions, a further key to integration between old and new and the general context is represented by the open spaces between the buildings, and in particular, by the open paved courtyard where the difference in altitude of approx. 1.5 m between the Casale and the Annex becomes an opportunity to create differentiated quality paths and spaces that follow the existing orography and design it with stairs, and ramps delimited by stone walls.
Client
Tenuta di Castelfalfi S.p.A.
Address
Montaione, Castelfalfi (FI)
Period
2018-2020
Activities
Artistic direction and general design of architectural, structural and plant engineering works, construction management and site coordination, functional program, interior design
Area
1.200 mq

