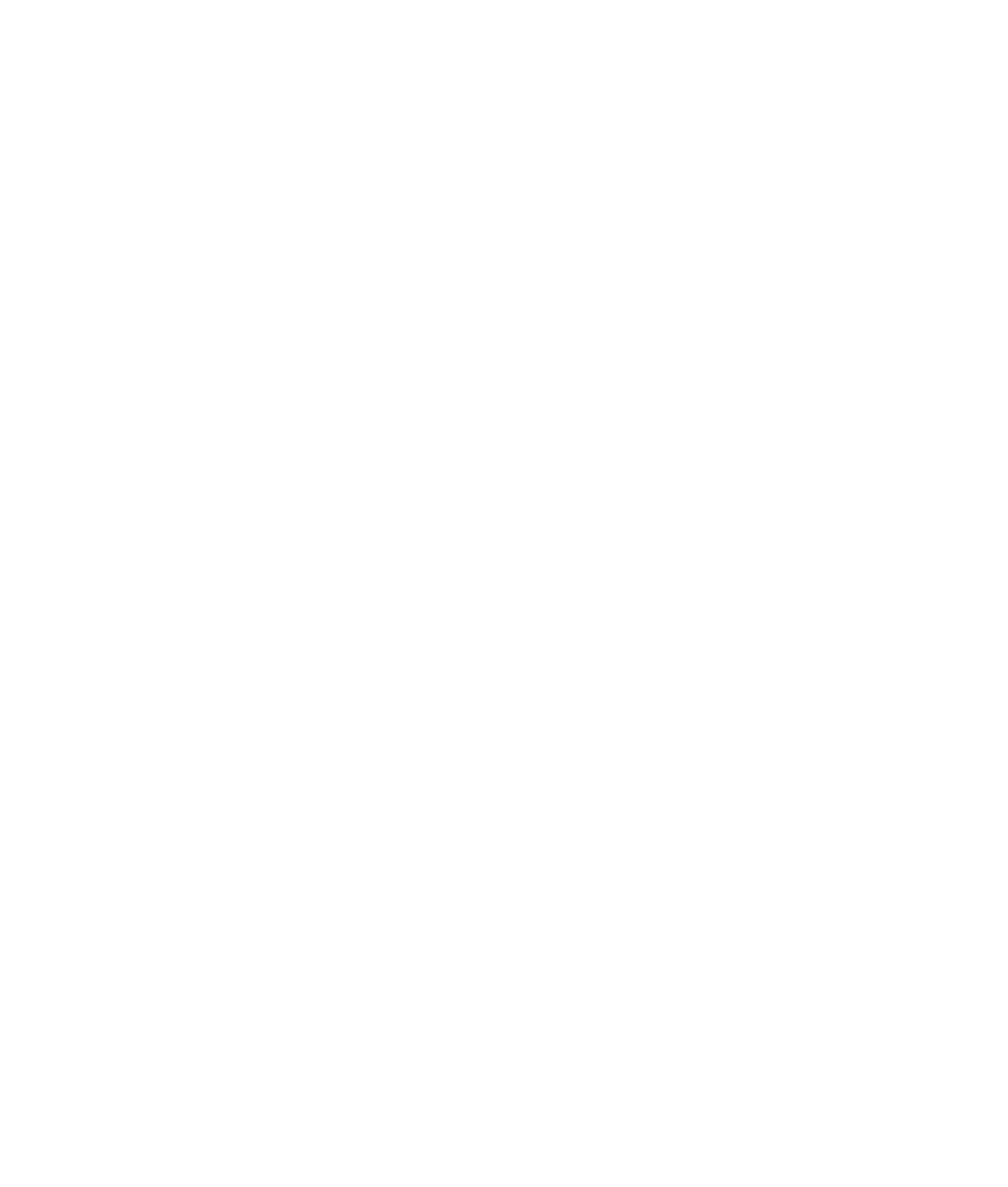Segrate’s new Symantec offices occupy a floor plan within Segrate Business Seger’s E building. The office is divided into customer areas, training / training and operating areas. Each area has a functional autonomy with support spaces centered on the center of the floor and closed offices and open space on the sides. Material choices and color contrasts are related to the corporate brand with strong characterization of support areas. Break and relaxation areas, archive / wardrobe areas and copy editing areas are configured to foster informal work and internal communication. The design of designer furnishings was particularly curated with the integration of projection and videoconferencing technology. The operating offices are organized in multiple linear locations with solutions for comfort in ergonomic and acoustic abatement. Each open space area has meeting rooms and support phonebooth.
Client
Symantec Italia S.p.A.
Address
Segreen Business Park - SEGRATE
Period
2012-2013
Activities
Architecture, MEP Engineering. Space Planning, Interior Design, Design of Furnishings. Coordination for security, Construction Supervision
Area
1.800 Sqm

