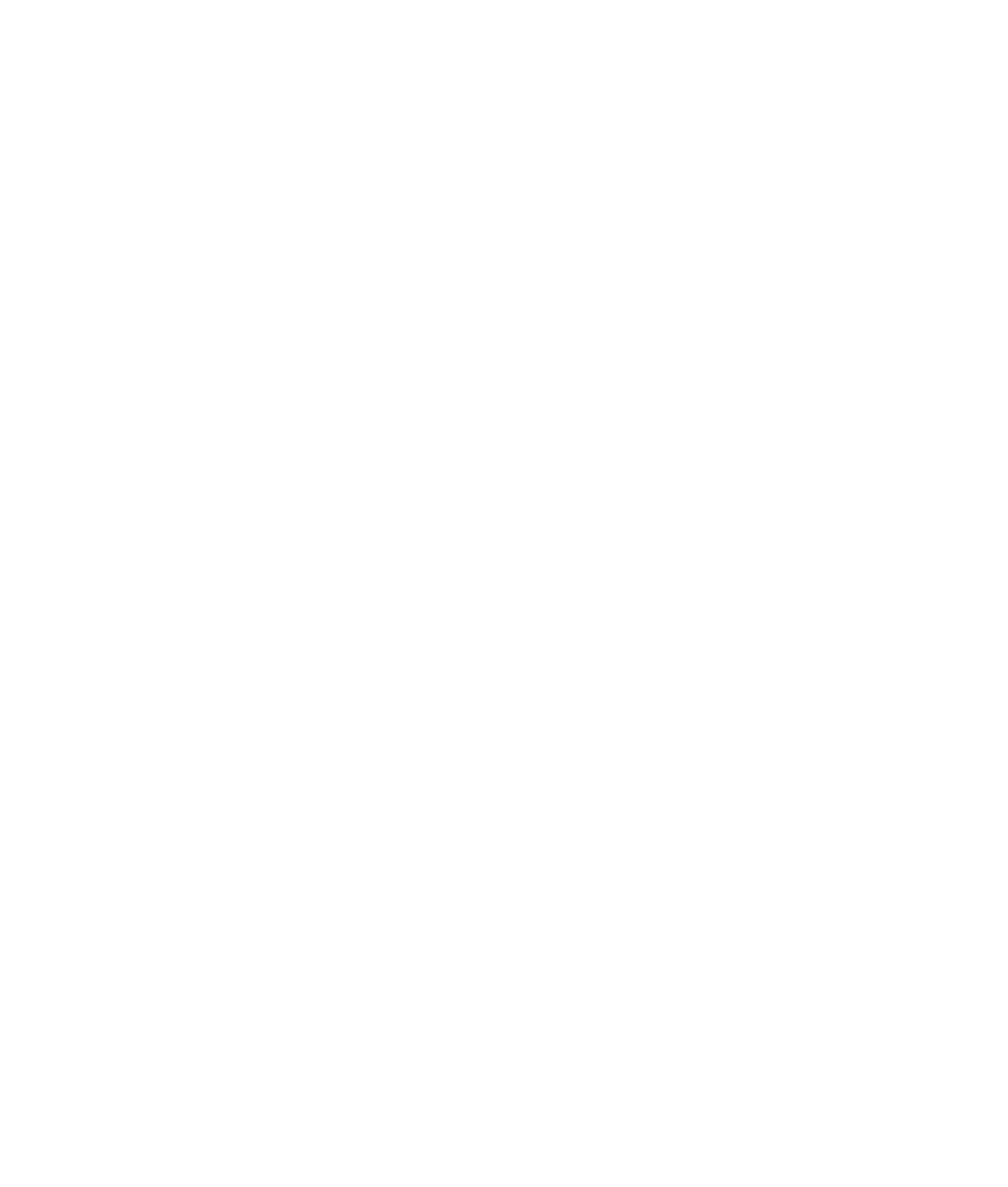The residential building is located in the northern area of the D4 section of the Milanofiori district in Assago.
The building is spread over ten floors and is made up of 47 real estate units.
The ground floor and basement are intended for garage and cellars.
Preliminary and Final Design for Architecture: ABDA S.r.l. Botticini – De Apollonia architects and associates
Client
MILANOFIORI 2000 S.r.l. Bright S.r.l.
Address
Assago - MILANO
Period
2008 – 2010
Activities
On behalf of MILANOFIORI 2000 S.r.l. Executive Design for Architecture, Structures and Systems. Safety coordination in the design phase. On behalf of Bright S.r.l. General and specialist works management. Safety coordination during execution.
Area
6.200 Sqm

